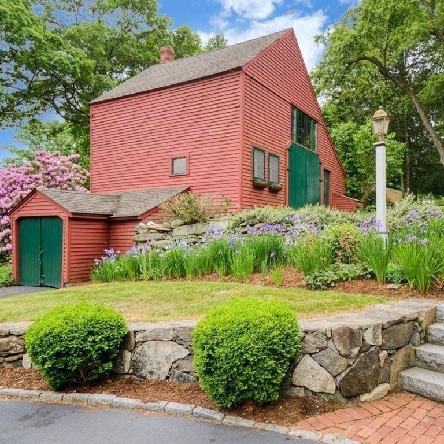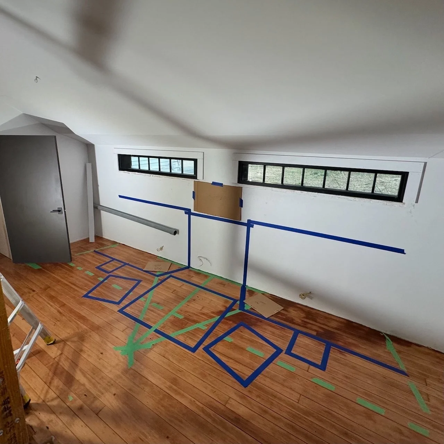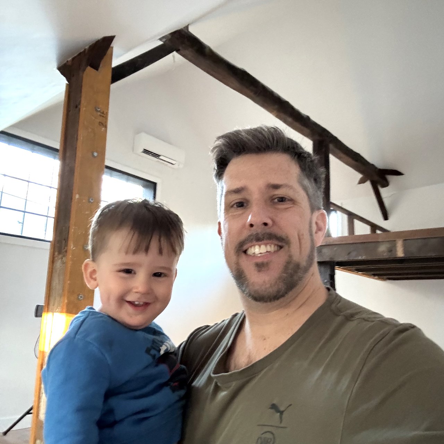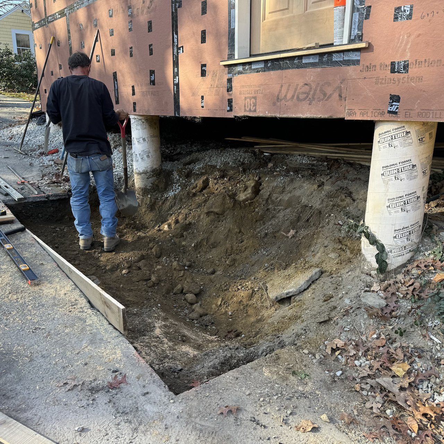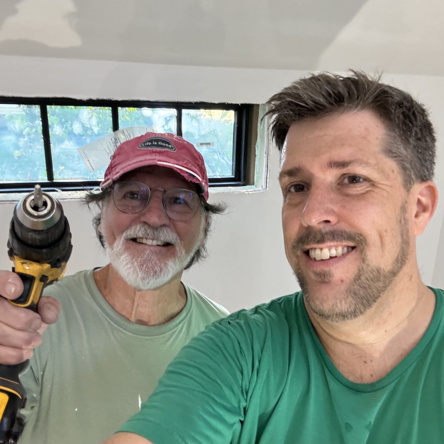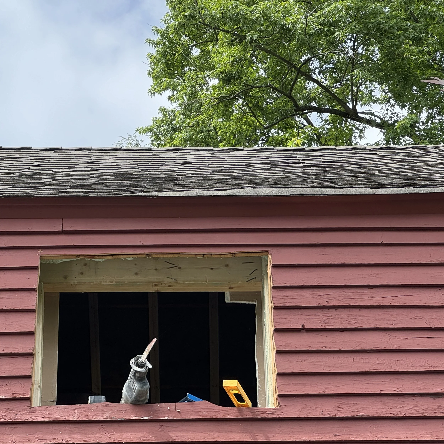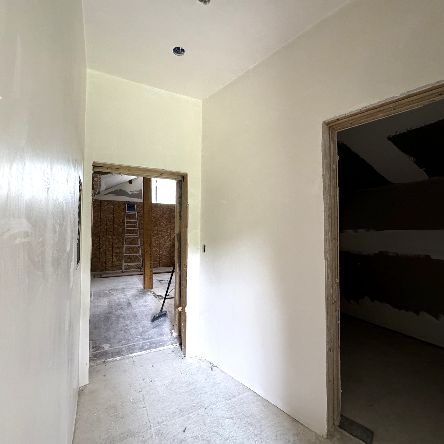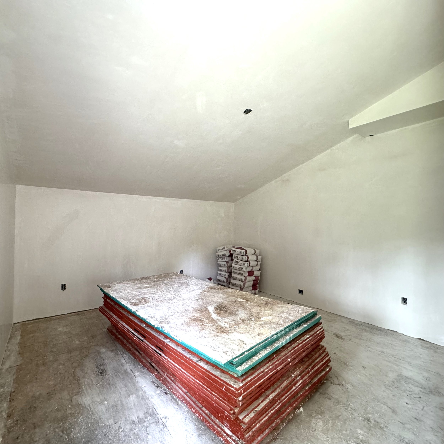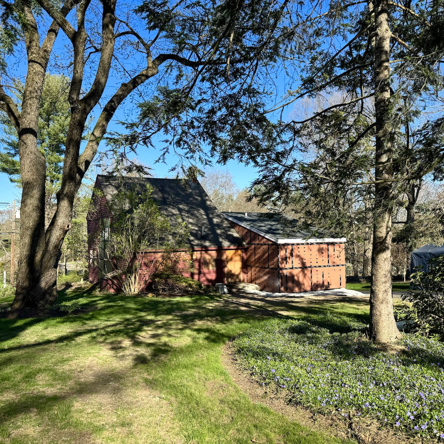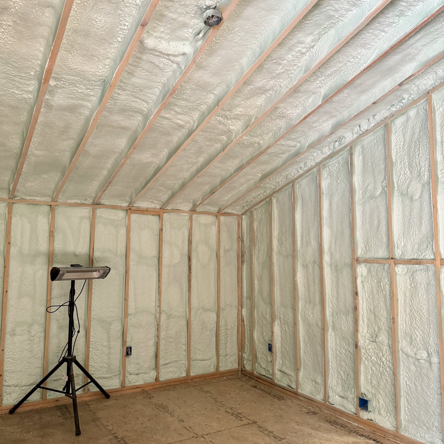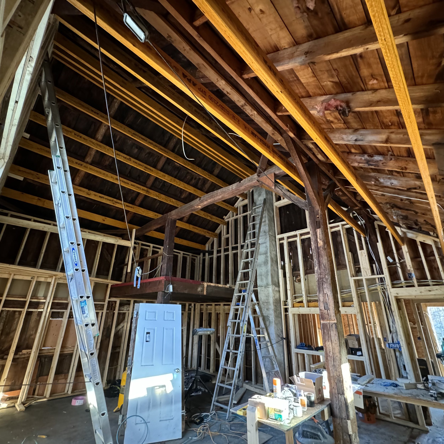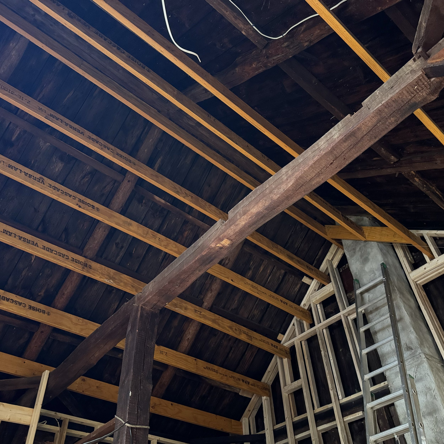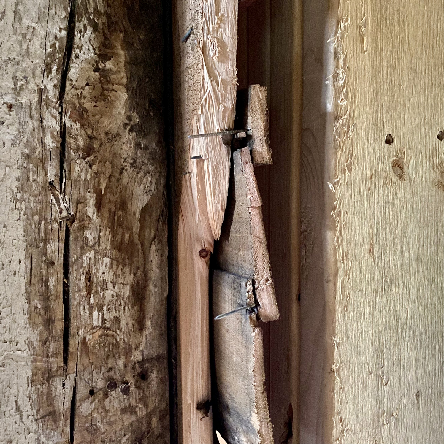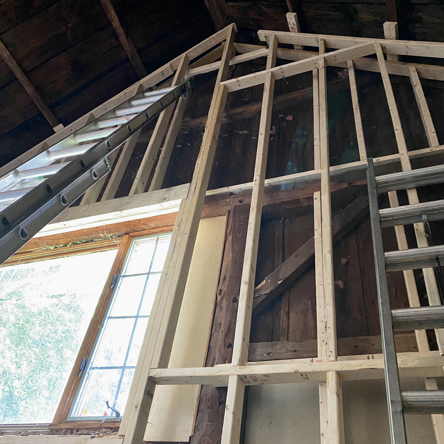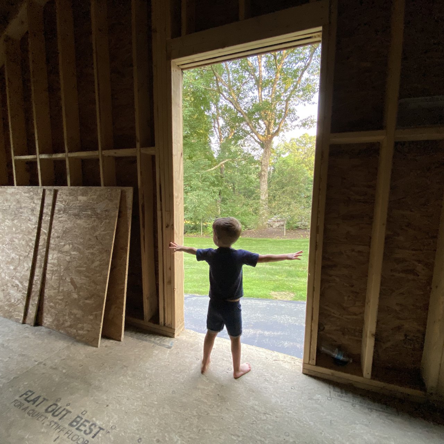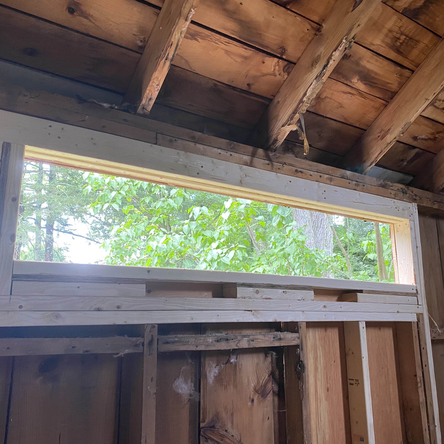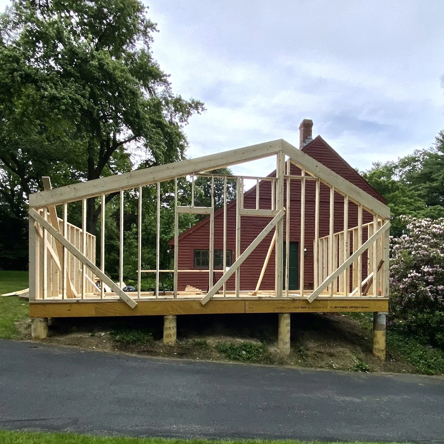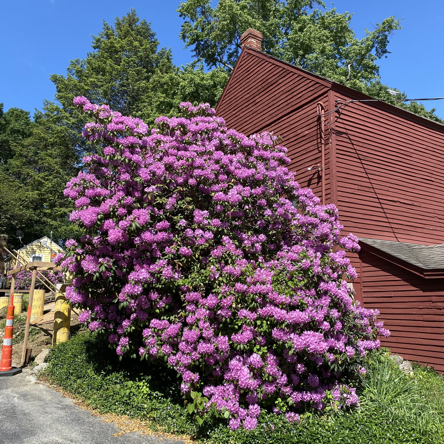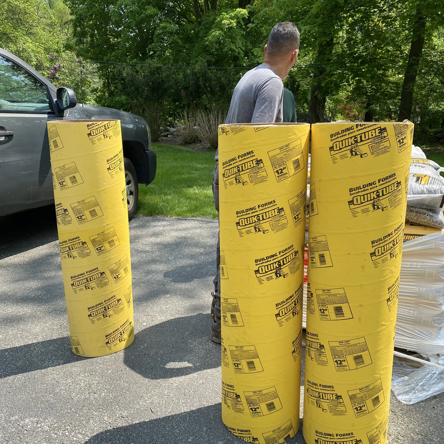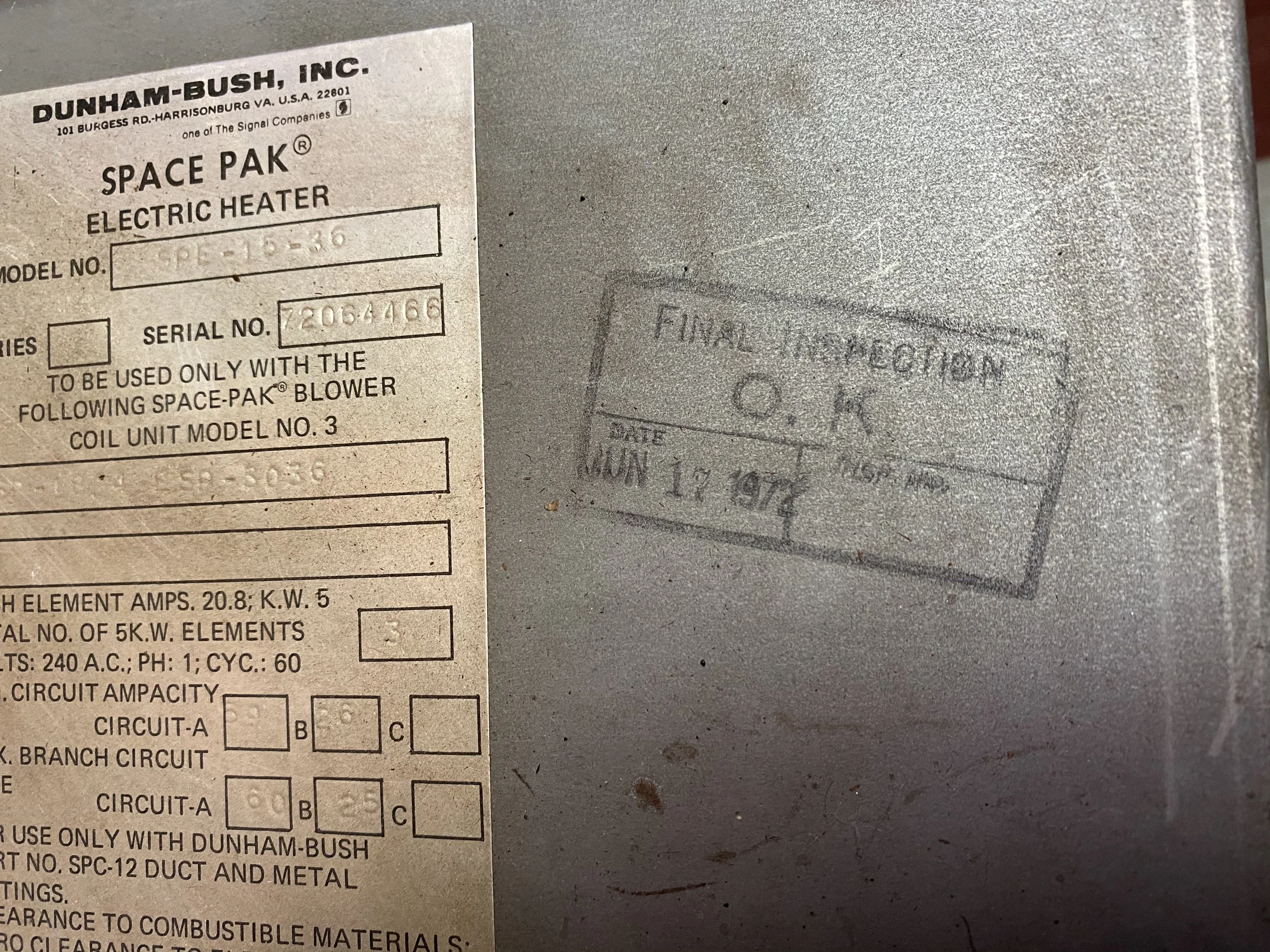Construction of the new Wondersmith Studio and HQ is complete! 🎉
See photos below and on Instagram.
Located in a 200-year-old post-and-beam barn on 1.8 acres near Acton Historic Center
Just minutes from Route 2 and Concord; 25 minutes to Cambridge
Features:
Antique heart pine floors & original chestnut beams
Panoramic natural light and 20′ vaulted ceilings
Open-concept tracking/mixing space (~1,150 sq ft)
New addition includes:
Two isolation spaces
Kitchenette, bathroom, and lounge/storage area
The original hayloft is intact — perfect for synth overdubs or room mics
Built by Woodcat Construction, with acoustic design by Matt Azevedo & Acentech
Mar 2025: acoustic treatment
Feb 2025: conduit, wiring, lighting
Jan 2025: floor finishing, paint, reclaimed wood details
12/1/24: Exterior siding is installed
11/27/24: Custom fabricated input panels have arrived
11/22/24: Stone landing and steps are complete
11/13/24: Windows, windows, windows!
11/6/24: The addition now has reclaimed fir flooring and an exterior door
10/23/24: Patchbays and wiring looms are here
9/9/24: Antique heart pine flooring sanded and finished
8/15/24: 3 layers of wallboard are in and plastering is finished
8/14/24: custom studio furniture is being designed and constructed
8/1/24: 1st acoustic measurements of the new room
7/28/24: cabinetry, plumbing and electrical fixtures are in hand, ready for installation
7/15/24: 1st layer of wall board complete in barn. Final wallboarding and plastering complete in addition.
4/24/24: Exterior windows and all doors have arrived.
4/19/24: Regrading and excavation to improve drainage around the site complete.
3/1/24: Strapping is installed. Ready for wall board.
2/11/24: Fixtures have been selected: lighting fixtures, door hardware, cabinetry, sinks, toilets, etc.
2/2/23: Closed cell spray foam insulation underway!
12/12/23: Framing rough-in inspection passed
12/10/23: Structural engineer’s recommendations have been executed. Isolation framing complete!
11/17/23: Plumbing rough-in inspection passed
10/24/23: Electrical infrastructure is in, and passed inspection
9/20/23: Plumbing is in! Framing (standard and isolation) near complete.
6/6/23: Ernesto and René of Woodcat are building the addition platform from LVL and engineered wood I-Joists
5/17/23: Concrete spread footings are poured and curing - Framing next week!
4/21/23: Got the Building Permit today! Monday morning Woodcat begins digging holes for the concrete footings. We’re in motion!!

